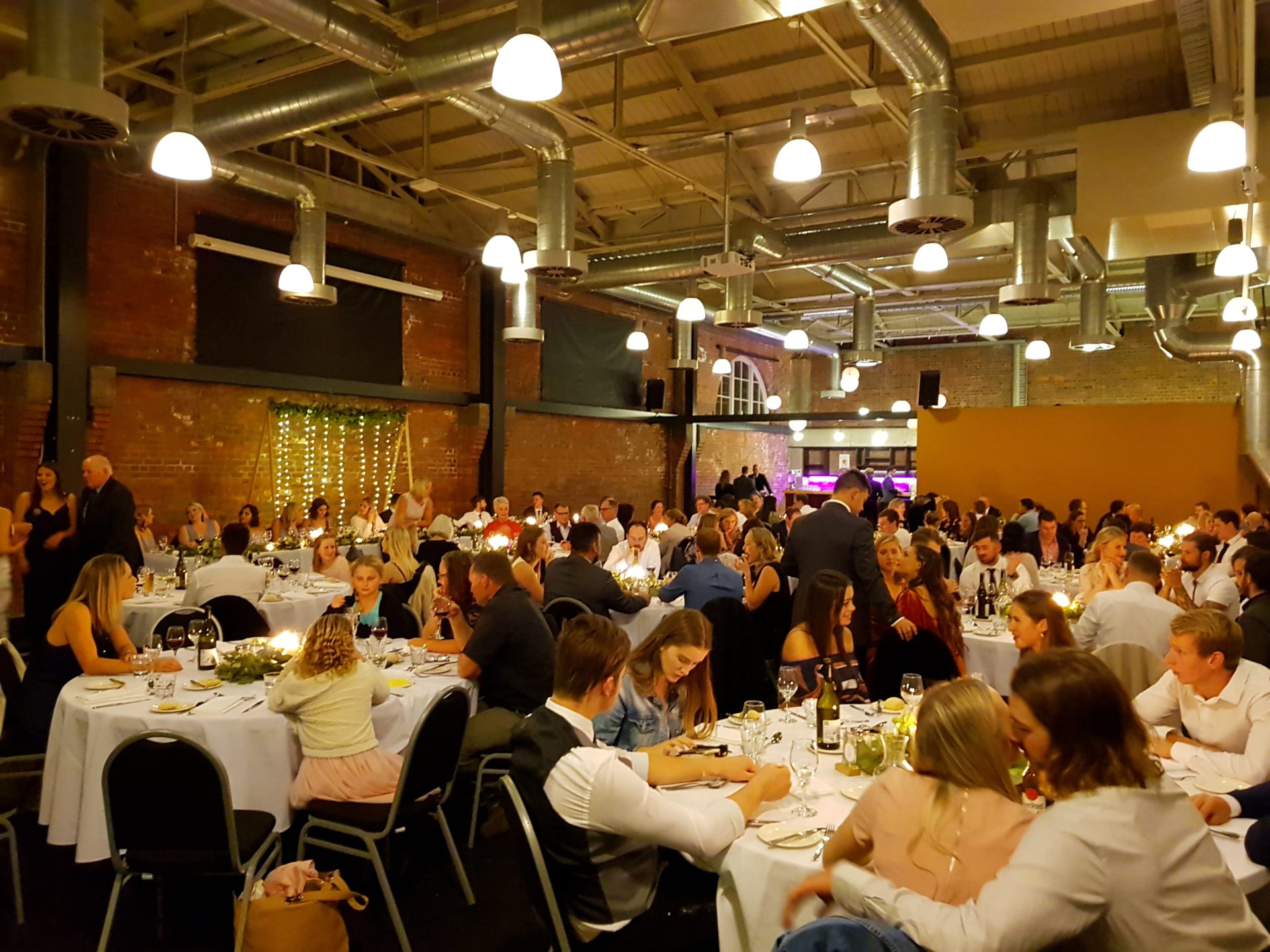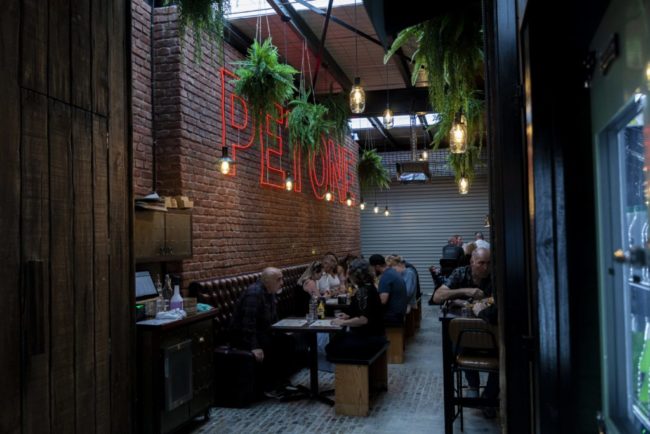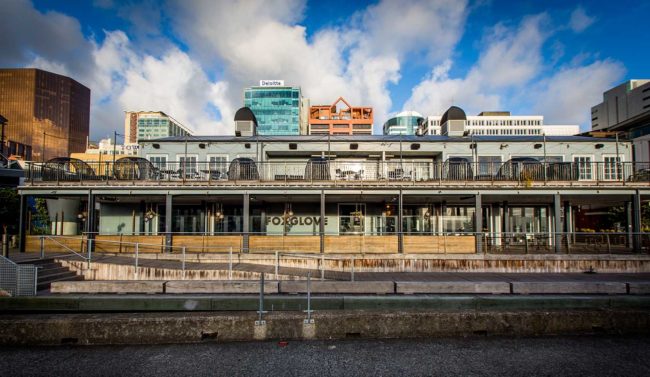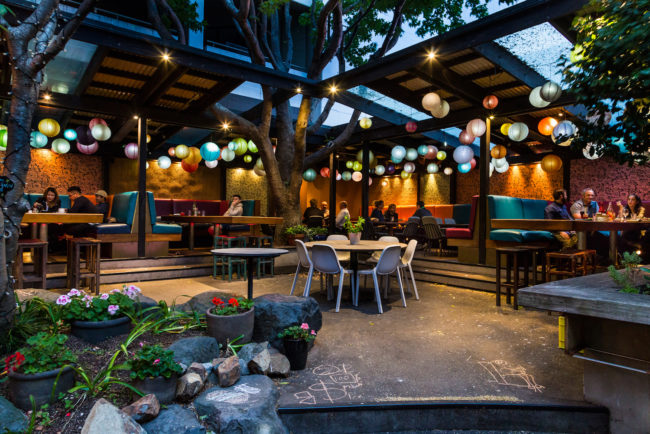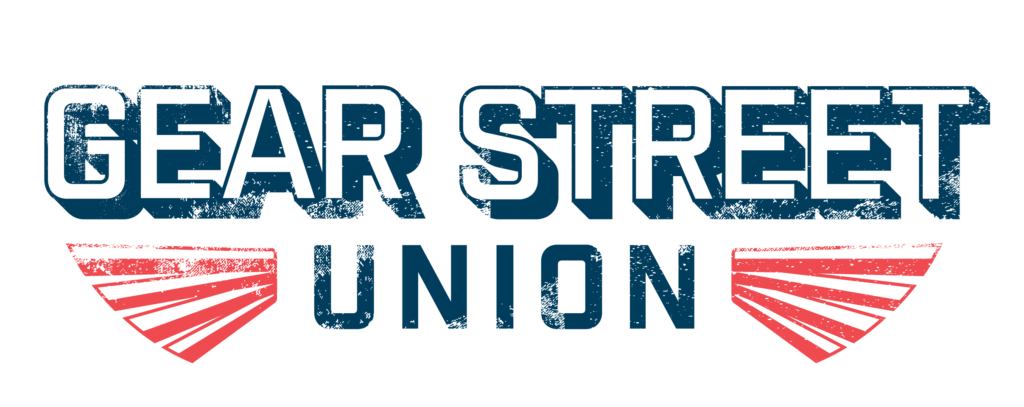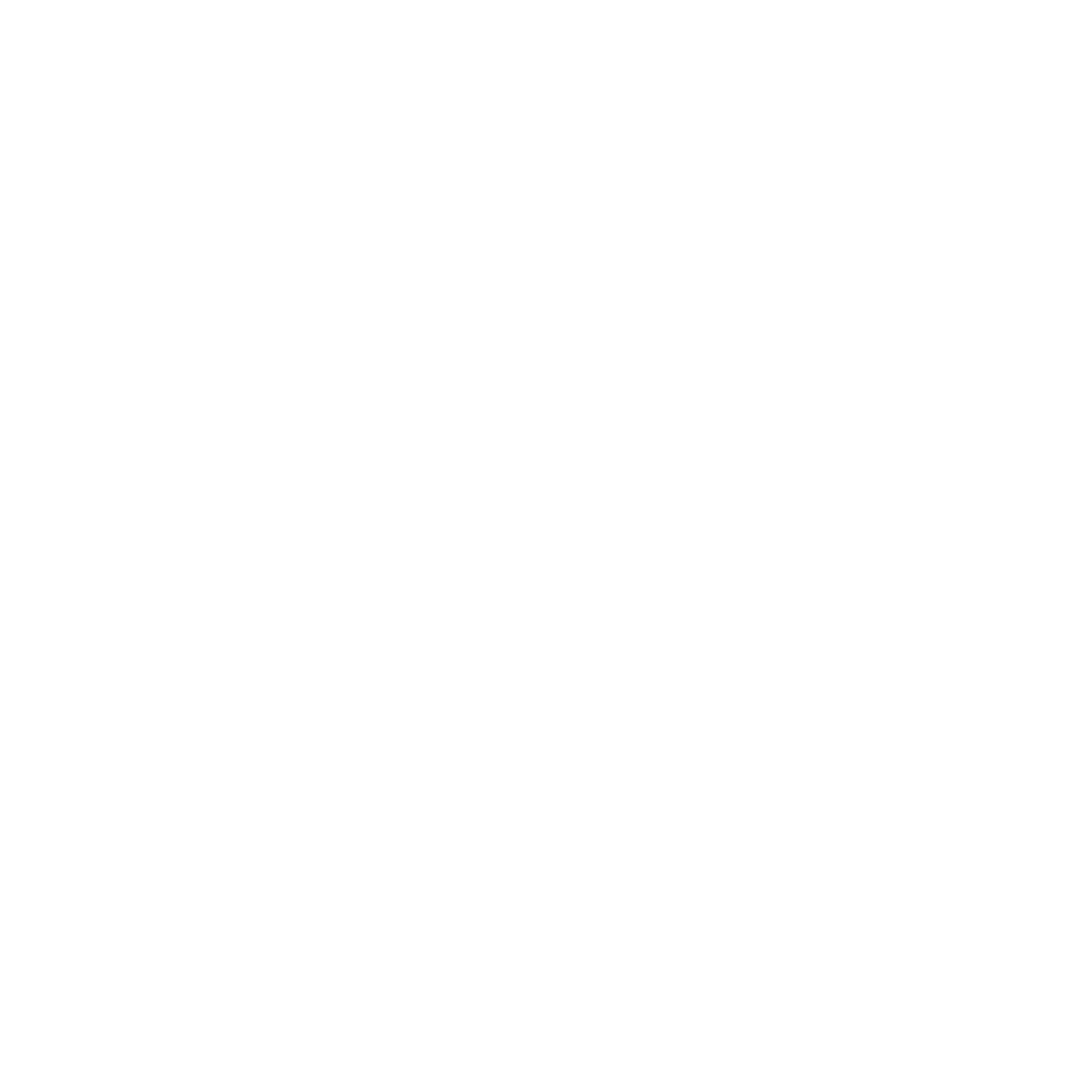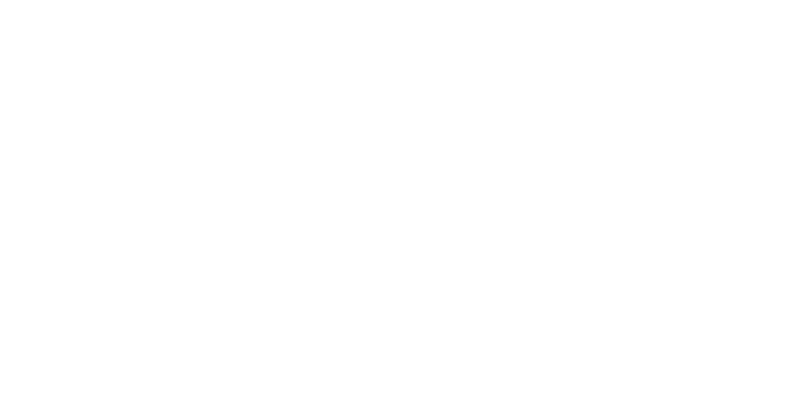Located on the waterfront this iconic building, Shed 22, houses four fantastic spaces that can work well for all types of functions. The shed was originally a storage shed and had a unique sawtooth roof to allow light to flood into the building. Its interiors are full of brick walls and metal beams giving a distinctive industrial vibe.
Harbourside Function Venue:
In its largest layout combining the Te Aro and Waterfront rooms, Harbourside can accommodate up to 350 people seated theatre style, over 200 for a banqueted dinner, and up to 650 for a stand-up cocktail or social event.
The Cable Room:
Can seat up to 150 guests. It has hardwood floors and high ceilings. It is easily themed and can even have vehicles inside.
The Loft:
Located on level two, it is a fun and electric space with brick walls, half moon windows, giant poster boards and graffiti art on the walls. Great for groups of up to 100 guests.
The Waterfront Room:
Perfect of causal canapes, seated meals for up to 80 guests or opened up into the Te Aro room for pre-dinner drinks. This space overlooks the waterfront and has a large first floor balcony with one of the best views in Wellington, great for an informal BBQ.
Te Aro Room:
Once held the brewing tanks for Mac’s and has the saw tooth roof exposed. The brick walls make this a great space that is easily themed and can seat up to 220 guests for dinner.
Te Aro & Waterfront Rooms:
Ururangi:
Seated Board Room
Tupuānuku:
Seated Boardroom
